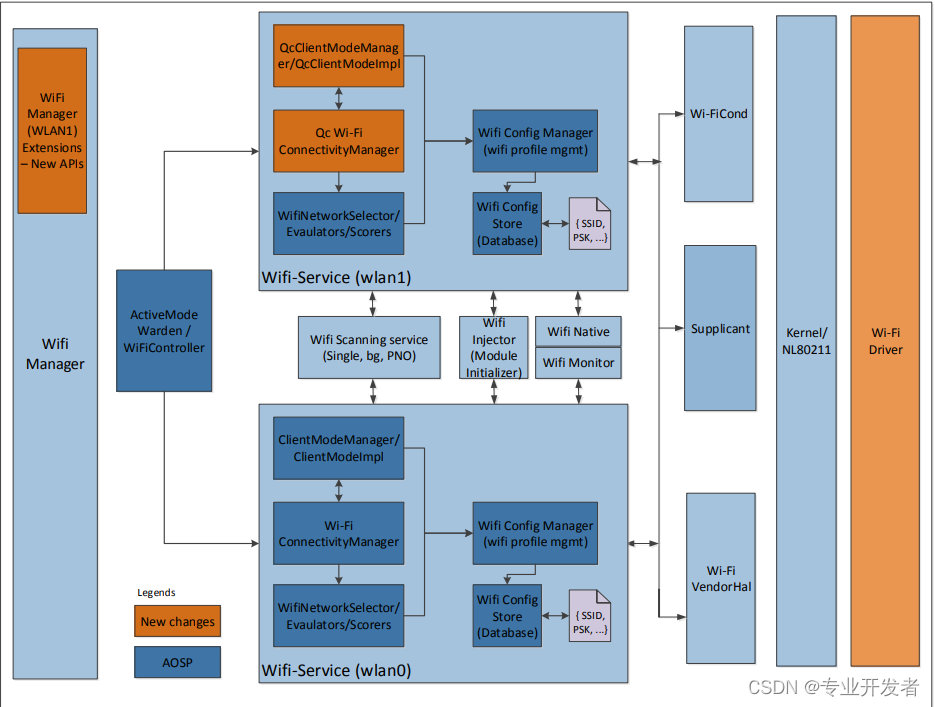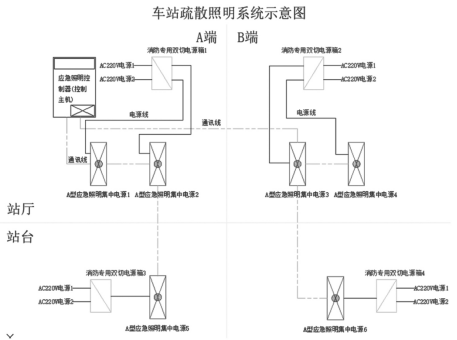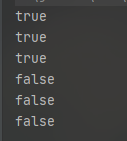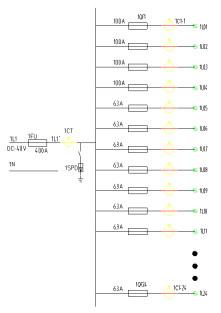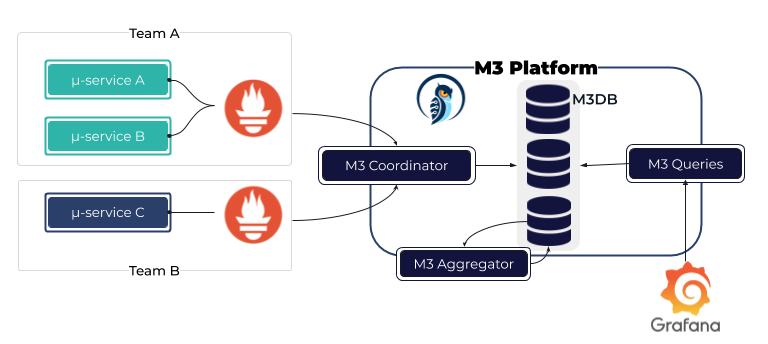当前位置:网站首页>Design of emergency lighting evacuation indication system for urban rail transit station
Design of emergency lighting evacuation indication system for urban rail transit station
2022-07-04 23:39:00 【Ankerui Huanan】
Encore Hua Nan
Preface :
The traditional emergency lighting and evacuation indication lighting in urban rail transit stations are controlled by AC 220V Power supply , With the new national code for emergency lighting and evacuation indication system GB51309-2018 perform , The existing design scheme does not meet the requirements of the specification . This paper introduces a new design scheme of emergency lighting and evacuation indication system , The new scheme retains the backup lighting in the traditional scheme, which is still provided by EPS Power supply , A set of evacuation indication lighting system has been added , The new system can exchange urban rail transit routinely 220V The power supply is converted to DC 36V The power supply supplies power to the evacuation lamps , And the new system adds the system host and the corresponding control system , With communication and monitoring functions , It can realize real-time monitoring and control of the whole system , The safety of evacuation lighting indication system is improved 、 Reliability and newness .
keyword : Urban rail transit station ; Emergency lighting ; Evacuation instructions ;GB51309
1. Design scheme of traditional emergency lighting and evacuation indication system
The station emergency lighting consists of standby lighting and evacuation indication lighting . The illuminance of normal lighting and emergency lighting design of the station shall not be lower than that in table 1 The specified value . According to the requirements of subway fire protection design standard , Setting scheme of standby lighting :(1) In the substation 、 Electricity Distribution Room 、 Environmental control electric control room 、 Communication room 、 Fire pump room 、 vehicle Station control room 、 Standby lighting for emergency command and emergency equipment setting places such as station master room , Its illumination is not lower than that of normal illumination 50%.(2) Station public area 、 Standby lighting illuminance in other places such as entrance and exit passages , Press the illumination not lower than the normal illumination 10% Set up .(3) In order to make full use of resources , Under normal conditions , Backup lighting as part of working lighting , Under the emergency state, the disaster prevention alarm system is forced to light up .
Power system scheme for emergency lighting and evacuation indicator lights : Emergency lighting ( Backup lighting ) And evacuation indication lighting are provided by a complete set of emergency lighting power supply devices EPS Power supply ,EPS There is a battery as a backup power supply . Normally, it is divided into two sections by the substation 0.4kV The bus leads one AC power terminal for switching power supply , The battery is in floating charge ; When the normal AC power supply is cut off , The battery is inverted into 380/220V AC power continues to supply power for emergency lighting . The battery capacity meets 90min The need for power supply . The emergency power cabinet shall have a disaster prevention alarm system (FAS) The function of centralized forced start emergency lighting . Emergency power cabinet adopts EPS ark , Lead acid maintenance free battery . Generally, one set is set at both ends of the station EPS, Be responsible for the station 、 Power distribution of emergency lighting and evacuation indication lighting at small mileage end .

2. Design scheme of new emergency lighting and evacuation indication system
The new emergency lighting and evacuation indication system still retains backup lighting , Backup lighting is still provided by EPS Power supply , The illumination of standby lighting still meets the table 1 The requirements of . Add DC36V Powered evacuation lights and evacuation indicators , The new evacuation lighting system is powered by distributed centralized power (A Type centralized power supply ), And it is managed and controlled by a host of evacuation lighting system .
controller choice :A-C-A100

Centralized power supply selection :A-D-0.5KVA-A200FP

The schematic diagram of evacuation lighting system is shown in the figure 1 Shown .A The centralized power supply of type a emergency lighting can be input AC220V Power conversion to DC36V Power Supply , Each centralized power feed 8 A circuit , The rated current of each circuit is 6A, The number of evacuation lights or evacuation indicator lights connected in series in each circuit shall not be greater than 60 individual , And the normal working current of the circuit is not greater than 5A. Standard stations are set at both ends 3 individual A Type centralized power supply , common 6 All centralized power supplies are connected to the system host through communication lines , The host can realize the centralized control of the evacuation lighting system of the whole station .

chart 1 Schematic diagram of new evacuation lighting indication system
The power and installation of evacuation lights are as follows :
(1) Corridor in housing area : Single lamp 3w, Wall mounting , Mounting height 2.5m, spacing 8m about , Intensity of illumination ≥3lx.
At the corner of the corridor in the housing area 、 stair case : Single lamp 3w, Wall mounting , Mounting height 2.5m, Intensity of illumination ≥5lx.
Vehicle control room in the housing area 、 Lighting distribution room 、 Environmental control electric control room 、 Fire pump room 、 Substation distribution room . Single lamp 3w, Wall mounting , Mounting height 2.5m, Intensity of illumination ≥1lx.
(2) Public area of station hall platform 、 Entrance and exit passages : Single lamp 6w, Ceiling installation , spacing 6m about , Intensity of illumination ≥3lx.
Stairs in public area of station hall platform 、 Escalator . Single lamp 6w, Ceiling installation , Intensity of illumination ≥5lx.
The power and installation of evacuation indicator lights are as follows :
(1) The building area corridors at both ends of the station hall platform 、 stair case . Single lamp 1w, Wall mounting , Mounting height 0.5m, The spacing shall not be greater than 10m.
(2) Public area of station hall platform 、 On the side wall and column of the entrance and exit passage . Single lamp 1w, Wall mounting , At the same position away from the ground 0.5m And 2.2m Install an indicator light at each position . The horizontal distance between two lamps in the public area shall not be greater than 10m. Pictured 2 Shown is the layout plan of evacuation lighting and evacuation indicator lights at a certain entrance and exit of the station .
Lamp selection :

3. Analysis and comparison of new and old schemes
Compared with the traditional scheme, the new emergency lighting and evacuation indication system has the following characteristics :
(1) Separate the evacuation indication system from the backup lighting in the emergency lighting , Backup lighting is provided by EPS Power supply , Normal lighting fixtures can be used ; The evacuation indication system consists of A Type centralized power supply , And set the evacuation indication system to control the host . This improves the reliability of the evacuation indication system , A relatively independent evacuation indication system has been formed , With independent power supply and control system , Try to avoid the interference of external power supply .
(2) All evacuation lights and evacuation sign lights adopt safe voltage AC36V Power supply , Avoid the fire , Sprinkler system 、 The water produced by the fire hydrant system and other water extinguishing systems wet the lamps , Make the lamp shell conductive, resulting in electric shock accidents during personnel evacuation , Improved security .
(3) The new system adopts distributed centralized power , When the centralized power supply in a certain area fails , It will not affect the normal operation of centralized power supply in other areas , The power supply reliability of evacuation indication system is improved .
(4) The new system adds evacuation lighting and indication system control host , It can monitor lamps in real time 、 Operation status of the whole system such as power supply , While realizing the intellectualization of the system , Improve the efficiency of operation management .
4. Conclusion
Design scheme of emergency lighting and evacuation indication system for new urban rail transit stations , The scheme meets the requirements of the national standard for fire protection design of urban rail transit , The safety of evacuation lighting indication system is improved 、 reliability , And conform to the development of new technology, an independent intelligent evacuation lighting monitoring system has been formed , It can better meet the requirements of safe evacuation in the fire mode of urban rail transit stations .
边栏推荐
- Is the account opening link of Huatai Securities with low commission safe?
- uniapp 除了数字,其他输入无效
- PaddleOCR教程
- Financial markets, asset management and investment funds
- List related knowledge points to be sorted out
- 香港珠宝大亨,22亿“抄底”佐丹奴
- MP advanced operation: time operation, SQL, querywapper, lambdaquerywapper (condition constructor) quick filter enumeration class
- 端口映射和端口转发区别是什么
- [JS] - [dynamic planning] - Notes
- Servlet+jdbc+mysql simple web exercise
猜你喜欢
随机推荐
How long does it take to obtain a PMP certificate?
uniapp 除了数字,其他输入无效
A mining of edu certificate station
Financial markets, asset management and investment funds
Expand your kubecl function
Basic points of the game setup of the points mall
PMP certificate renewal process
MySQL数据库备份与恢复--mysqldump命令
C语言中sizeof操作符的坑
雅思考试流程、需要具体注意些什么、怎么复习?
Go step on the pit - no required module provides package: go mod file not found in current directory or any parent
[IELTS reading] Wang Xiwei reading P4 (matching1)
Servlet服务器端和客户端中文输出乱码问题
高配笔记本使用CAD搬砖时卡死解决记录
城市轨道交通站应急照明疏散指示系统设计
CTF競賽題解之stm32逆向入門
Hong Kong Jewelry tycoon, 2.2 billion "bargain hunting" Giordano
Chinese verification of JS regular expressions (turn)
【北京大学】Tensorflow2.0-1-开篇
Meet ThreadPoolExecutor


