当前位置:网站首页>AutoCAD - scaling
AutoCAD - scaling
2022-07-05 04:48:00 【Dream CAD software】
Use a scale factor to scale the view .
Mode of operation
Command line :ZOOM→S
menu bar : View → The zoom → The proportion
Zoom Toolbar :

Scale icon
“ Operation command location ” Interface
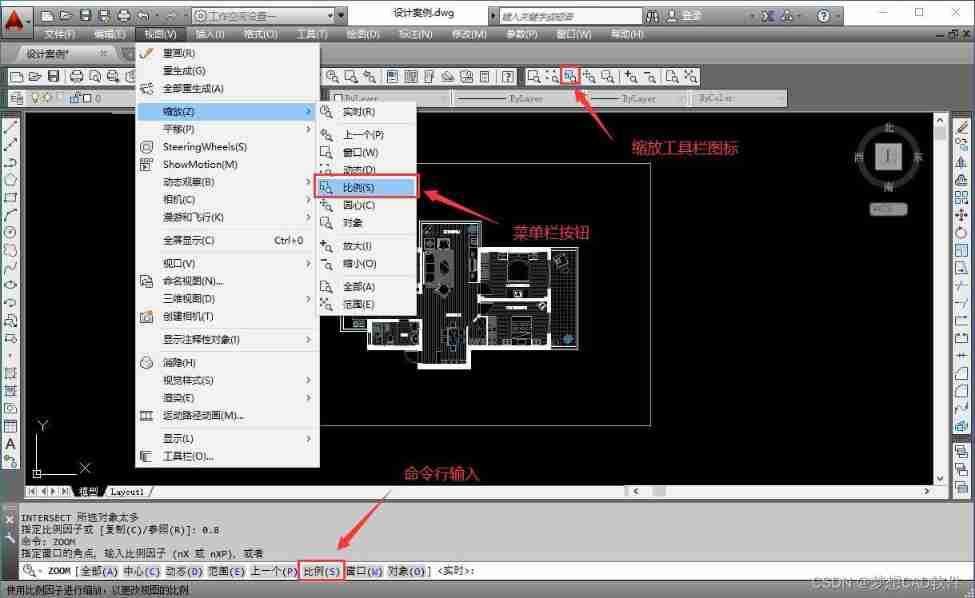
After executing the above order , The command line displays the following information :

notes : You need to exit the command , Press ESC Key to exit
· The entered value is followed by X, Indicates that the scale is specified according to the current view
· The entered value is followed by XP, Indicates the specified scale relative to paper space units
for example , We type in 0.5X, Make the objects on the screen display half the original size . The effect is as follows :
Before scaling
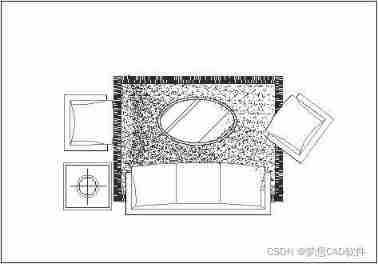
0.5 After scaling
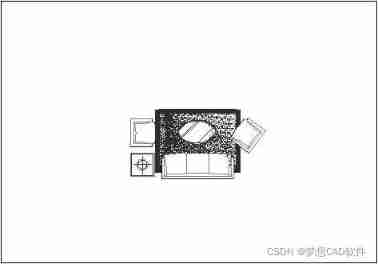
边栏推荐
- Manually implement heap sorting -838 Heap sort
- You Li takes you to talk about C language 7 (define constants and macros)
- Power management bus (pmbus)
- Hypothesis testing -- learning notes of Chapter 8 of probability theory and mathematical statistics
- How can CIOs use business analysis to build business value?
- 2022 thinking of Mathematical Modeling B problem of American college students / analysis of 2022 American competition B problem
- Special information | real estate and office buildings - 22.1.9
- The first topic of ape Anthropology
- Inline built-in function
- The 22nd Spring Festival Gala, an immersive stage for the yuan universe to shine into reality
猜你喜欢
![[AI bulletin 20220211] the hard core up owner has built a lidar and detailed AI accelerator](/img/cc/06580ce7b553182968d273841a78b4.jpg)
[AI bulletin 20220211] the hard core up owner has built a lidar and detailed AI accelerator
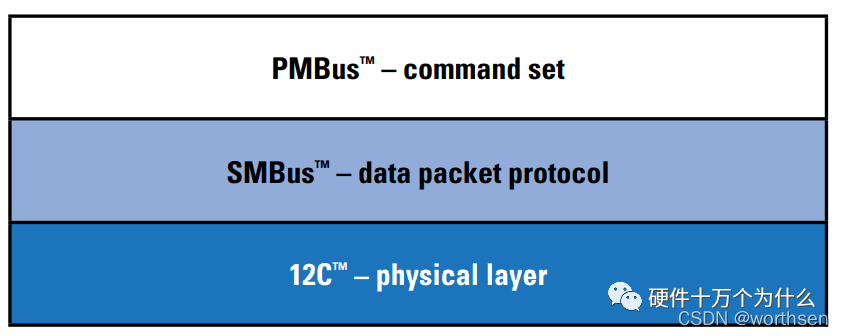
Power management bus (pmbus)

Solution of circular dependency
![[groovy] closure (Introduction to closure class closure | this, owner, delegate member assignment and source code analysis)](/img/aa/3c8b7b27e322417777d1315b9a5a8f.jpg)
[groovy] closure (Introduction to closure class closure | this, owner, delegate member assignment and source code analysis)

2022-2028 global and Chinese video coding and transcoding Market Research Report

Number theoretic function and its summation to be updated

Solutions and answers for the 2021 Shenzhen cup
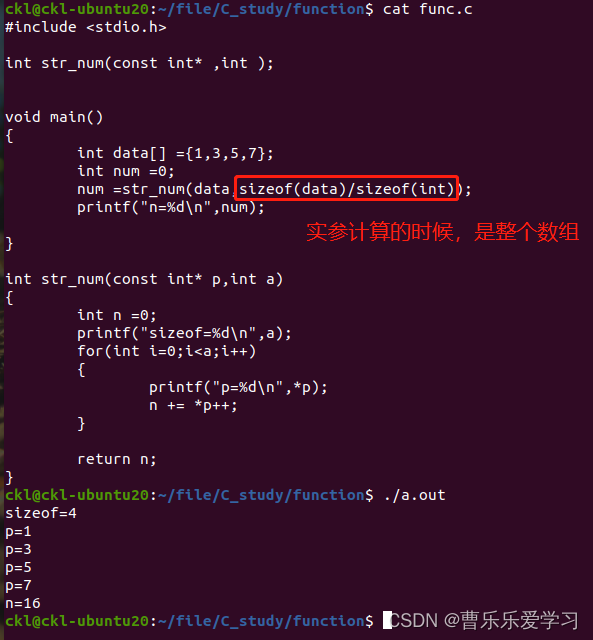
Function (error prone)

SQL set operation

Managed service network: application architecture evolution in the cloud native Era
随机推荐
[Chongqing Guangdong education] National Open University 2047t commercial bank operation and management reference test in autumn 2018
Practice | mobile end practice
AutoCAD - stretching
MD5绕过
Mxnet imports various libcudarts * so、 libcuda*. So not found
[ideas] 2021 may day mathematical modeling competition / May Day mathematical modeling ideas + references + codes
Neural networks and deep learning Chapter 2: machine learning overview reading questions
Minor spanning tree
Function overloading
Raki's notes on reading paper: code and named entity recognition in stackoverflow
Rip notes [rip message security authentication, increase of rip interface measurement]
質量體系建設之路的分分合合
The 22nd Spring Festival Gala, an immersive stage for the yuan universe to shine into reality
windows下Redis-cluster集群搭建
Séparation et combinaison de la construction du système qualité
MySQL in-depth learning - index creation and deletion, index design principles, index failure scenarios, query optimization, index push down ICP
Is there a sudden failure on the line? How to make emergency diagnosis, troubleshooting and recovery
Introduction to RT thread kernel (4) -- clock management
介绍汉明距离及计算示例
Debug insights